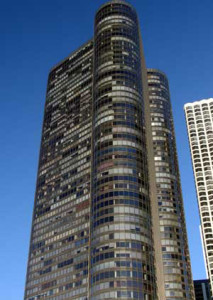Events Calendar
| S | M | T | W | T | F | S |
|---|---|---|---|---|---|---|
29 | 30 | 2 | 4 | 5 | ||
6 | 7 | 9 | 11 | 12 | ||
13 | 14 | 18 | 19 | |||
20 | 22 | 23 | 24 | 25 | 26 | |
27 | 28 | 29 | 30 | 31 | 1 | 2 |

Harbor Point and Park Tower were designed by John Buenz
On March 24, the Park Tower Condominium Board visited Harbor Point for a tour arranged by DK Condo, our Management Company. On the tour were all five Board Members and both buildings’ Property Managers. Harbor Point’s Manager, Tom Fortier, conducted the tour. It was instantly apparent why Harbor Point is referred to as a sister building of Park Tower; from the black curtain wall construction and the triangular shape of the building’s core, to the polished maroon terrazzo in the mall area and lobby. This makes sense, sharing the same architects and construction teams with Solomon, Cordwell and Buenz. They’re also similar in size and age. Harbor Point with 742 residential units to our 728, also built in the 70’s but younger by about four years.
There are some differences. They have several “function” rooms, including two at the lobby level used for parties, events and meetings, and a separate lounge area. Their health club and pool is open 24 hours. They have a play room for children, a library and a shop with some work benches for owners and their workers. Their garage is four levels instead of two. Also, they have three elevators each for the high rise and low rise sides, instead of two.
Despite the basic triangular shape, each tip of the triangle has distinctive rounded corners sticking out rather than a continuous curve. The windows are double paned, and they have not yet done a complete window sealant replacement – opting instead to do them unit by unit for now as needed. Every floor has several pieces of art-work in front of the elevators and at the end of each hallway. They have not yet completed their life safety improvements such as the 1-way/2-way voice communication system. Also, with the exception of the cab interiors, elevator modernization has not yet been done though Mr. Fortier told me “It is going to begin this fall and we are very excited about that.” They have not yet performed any full plumbing riser replacements yet – they maintain a 20-year reserve study and have risers slated to begin in 2018.
The annual budget is quite a bit different. Currently their total budgeted Operating Expenses are about $7.6 Million. Park Tower’s is about $5.4 Million. They contribute about $2 Million dollars a year to the re-serve, and have done so for six years. Mr. Fortier explained they’ve been saving up for their life safety and elevator improvements. In addition, they are planning a curtain wall inspection and repairs next year. At Park Tower we just began making annual contributions over $1 Million in 2011.
Also, they have a much larger staff. Some key differences are six full time office employees versus four, two employees present at the lobby and door station instead of one, and two overnight janitors instead of one. Similarly they have a fifteen-person Board of Directors, com-pared to our five. It is pretty typical for buildings like Harbor Point, which was built as a condominium, to have a larger Board. Park Tower was built as a rental building, and converted to a condo in 1979.
I spoke to a couple of our Board Members about our visit. Second Vice President Tom Wartowski said, “I was impressed by the attention to details that help make it a first class building…such as the health club hours.” Vice President Michael Parrie said, “It was a good lesson…we could borrow some good ideas on things under our control. Things they do well and we could see what we could bring over to Park Tower.” Michael noticed they have similarly stunning views of the lake and skyline and a welcoming atmosphere emphasized by the staff. He said, “It is amazing to me the similarities in architecture and layout.”
Board Members and I are considering several ideas that could be borrowed here at Park Tower and make for positive changes for Unit Owners and residents.